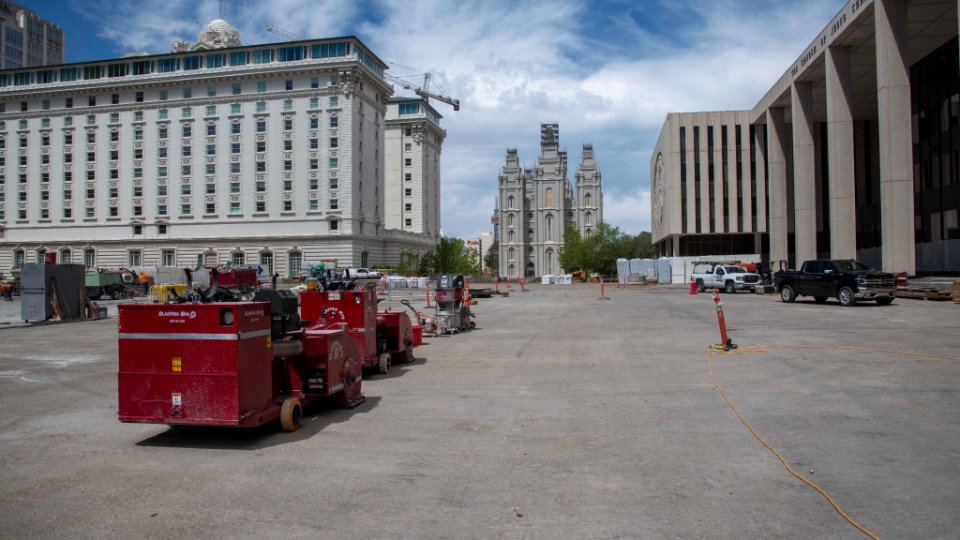The Salt Lake Temple has been closed for renovation since December 2019. The Church Office Building plaza closed for an upgrade in February 2021. The following is the latest in a series of regular updates about these projects.
Over the past month and a half, four steel trusses have been added to the roof of the Salt Lake Temple.
The existing steel trusses (painted yellow in the photos below) will remain and are paired, side by side, with the new trusses as part of the seismic design of the temple. The new trusses are erected two at a time to control the exposure of the existing roof. Each new truss weighs about 35,000 pounds (15 metric tons) and is 88 feet (27 meters) long at the bottom. Once a pair of new trusses is in place, cross bracing is installed to immediately provide lateral bracing. The bracing is not welded in place but secured by nuts and bolts to avoid the risk of fire.
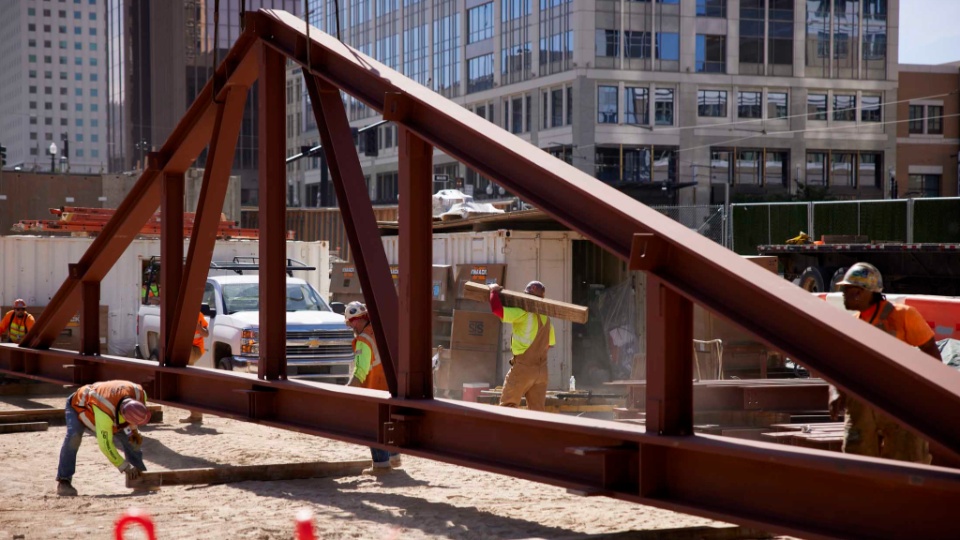
Temple-Square-Reno-Update-June-2021
Crews prepare to place a new truss on the temple. New trusses weigh about 35,000 lbs or about 15 metric tons and is 88 feet long or 27 meters long at the bottom, Salt Lake City, June 2021.© 2021 by Intellectual Reserve, Inc. All rights reserved.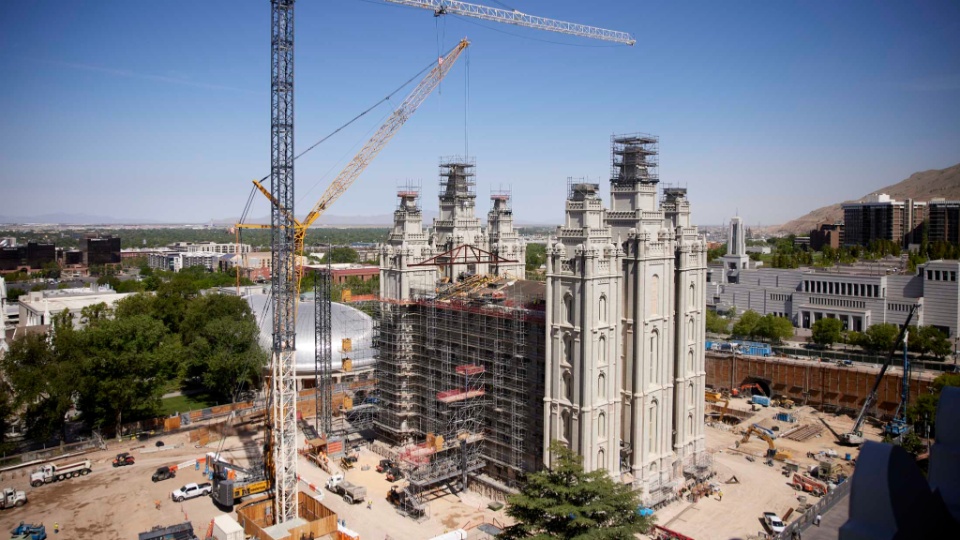
Temple-Square-Reno-Update-June-2021
Cranes help lift new trusses which are erected two at a time to control the exposure of the existing roof, Salt Lake City, June 2021.© 2021 by Intellectual Reserve, Inc. All rights reserved.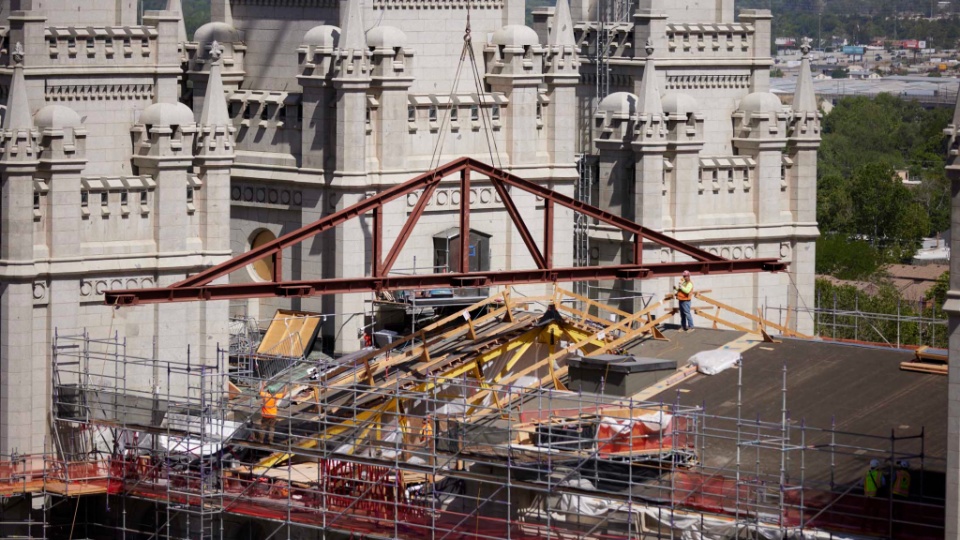
Temple-Square-Reno-Update-June-2021
Crew members pair existing steel trusses (painted in yellow) side by side with new trusses as part of the seismic design of the Temple, Salt Lake City, June 2021© 2021 by Intellectual Reserve, Inc. All rights reserved.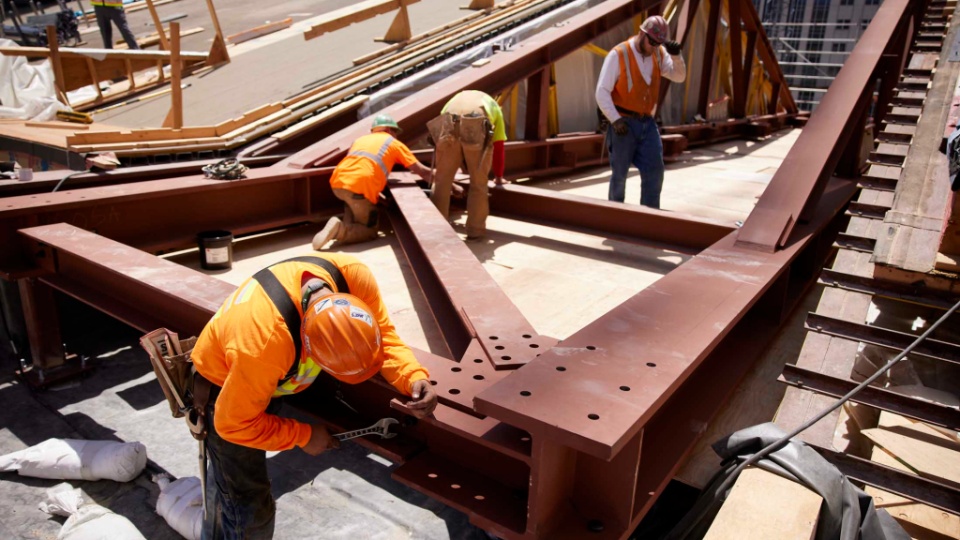
Temple Square Reno June 2021
Steel trusses are prepared for placement on the Salt Lake Temple roof as part of the renovation, Salt Lake City, June 2021.© 2021 by Intellectual Reserve, Inc. All rights reserved.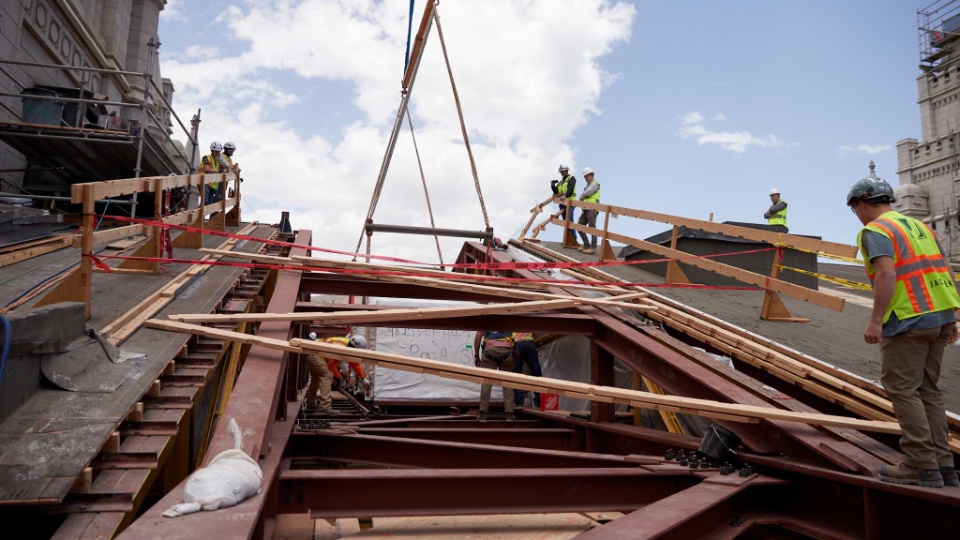
Temple Square Update June 2021
The tower crane delivers a new air handler through the open roof trusses of the Salt Lake Temple, Salt Lake City, June 2021.© 2021 by Intellectual Reserve, Inc. All rights reserved.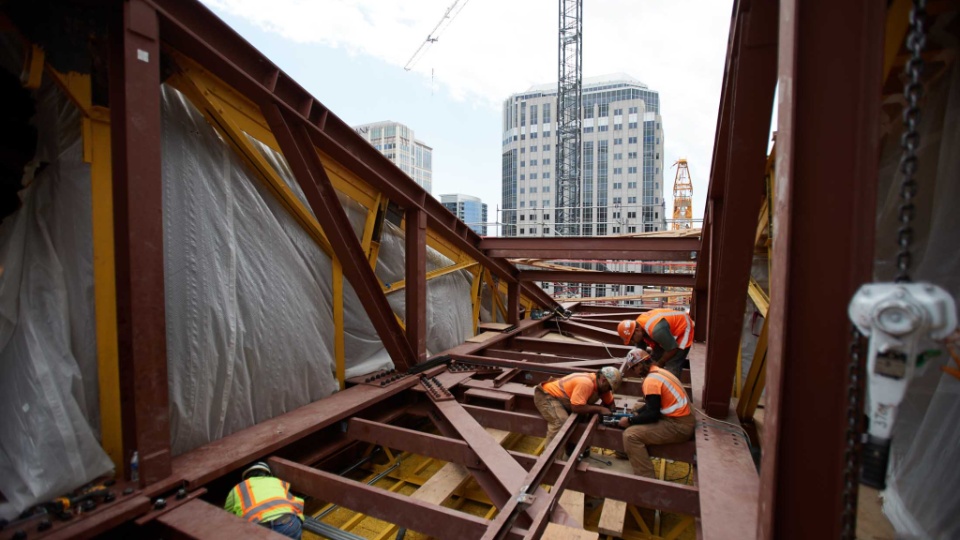
Temple Square Reno June 2021
The renovation of the Salt Lake Temple moves forward as workers create and place steel trusses on the roof as part of a seismic upgrade, Salt Lake City, June 2021.© 2021 by Intellectual Reserve, Inc. All rights reserved.The deep secant wall, with buttresses that were previously built, is being gradually exposed to prepare for further deep excavation needed to construct three additional floors of the temple facilities. These facilities will be directly north of the temple and include the baptismal fonts, additional sealing rooms, dressing rooms, administrative offices and so forth. The buttresses of the secant wall will also resist the loads and lateral forces from the massive weight of the temple, which exceeds 185 million pounds (84,000 metric tons).
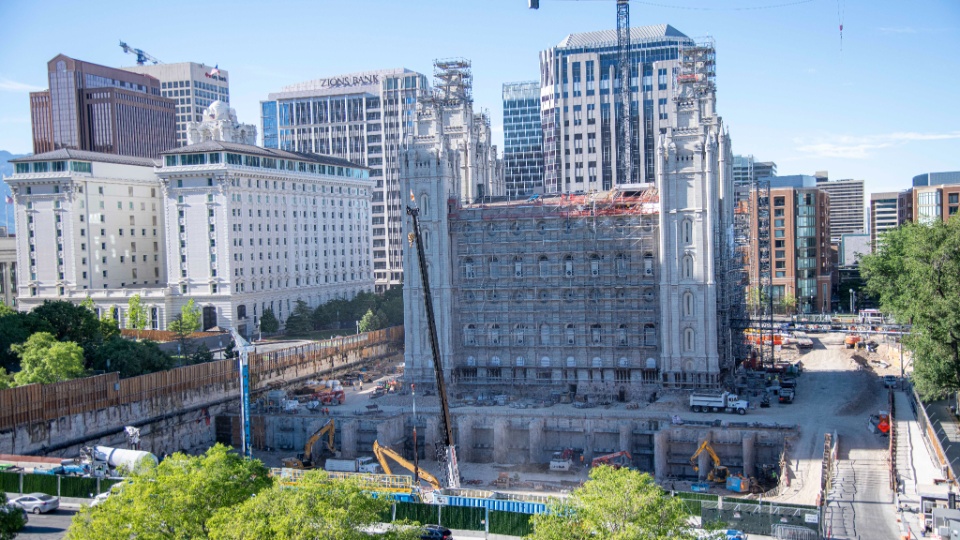
Temple Square Reno Update June 2021
Further excavation is planned on the Temple, which weighs more than 185 million pounds or 84,000 metric tons, Salt Lake City, June 2021.© 2021 by Intellectual Reserve, Inc. All rights reserved.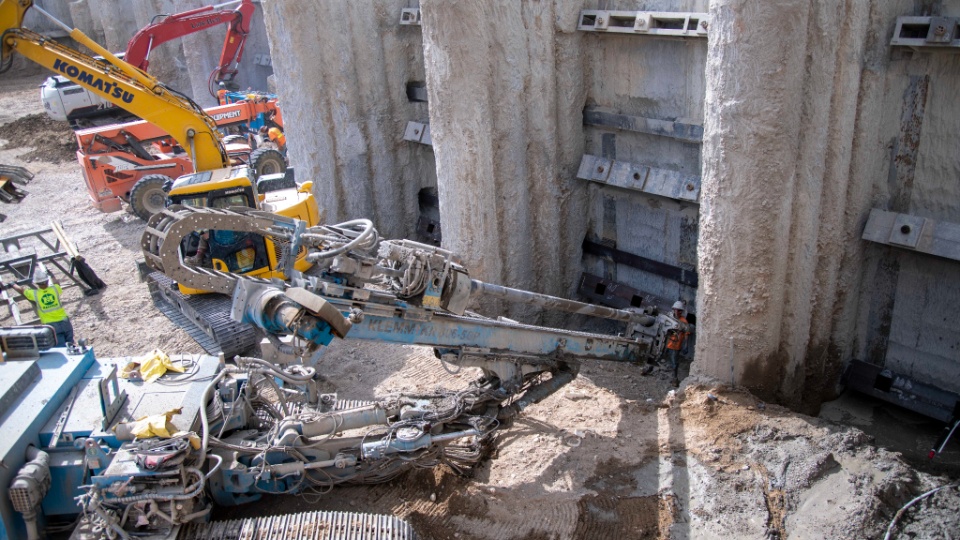
Temple Square Reno Update 2021
The previously built buttresses on a deep secant wall are gradually exposed to prepare for more excavation needed to construct three additional floors of the temple facilities, Salt Lake City, June 2021.© 2021 by Intellectual Reserve, Inc. All rights reserved.In addition, large horizontal steel beams, called walers, are installed to further brace and strengthen the steel and concrete columns that form the secant wall. Post-tensioned cables run through the walers and add pressure against the secant wall. This helps resist the soil pressure that naturally increases with depth. The depth of the secant wall is approximately 80 feet (24 meters). Excavation will continue until it reaches the depth of the bottom of the new lower third floor of the additional facilities.
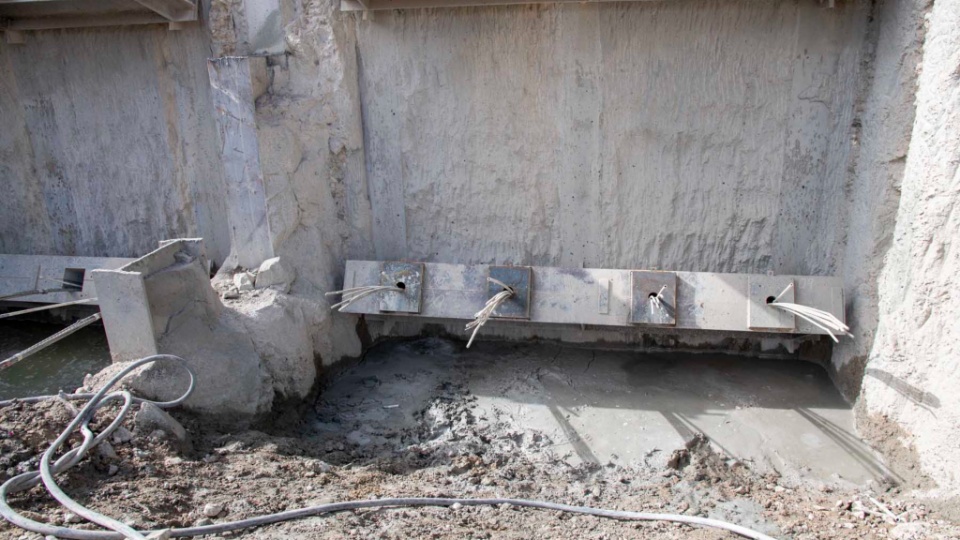
Temple Square Reno Update June 2021
Post-tensioned cables running through steel beams are exposed. They help resist soil pressure that increases with depth. The depth of the secant wall is approximately 80 feet or 24 meters, Salt Lake City, June 2021.© 2021 by Intellectual Reserve, Inc. All rights reserved.The tunnel underneath North Temple street that will connect the Conference Center parking to the new second floor of the temple is now complete up to the wall of the Conference Center parking garage. The tunnel wall is lined with concrete, and the floor is now a structural concrete slab. The tunnel will be excavated into the Conference Center parking lot in the coming months. Below is a view of the Salt Lake Temple from the tunnel underneath North Temple street.
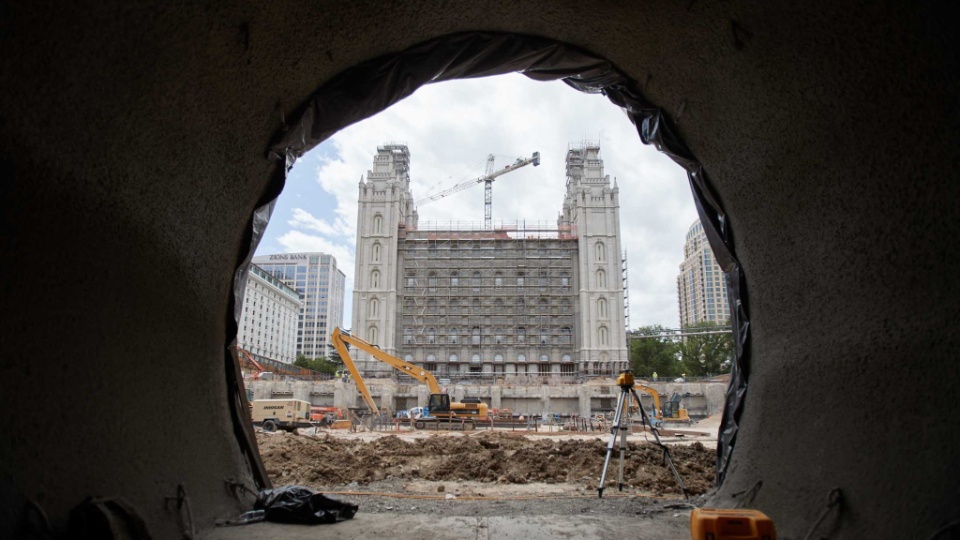
Temple Square Reno Update 2021
A view of the Salt Lake Temple from the tunnel underneath North Temple street that will eventually connect the Conference Center parking lot to the temple, Salt Lake City, June 2021.© 2021 by Intellectual Reserve, Inc. All rights reserved.On the Church Office Building plaza, the fountain is now entirely removed.
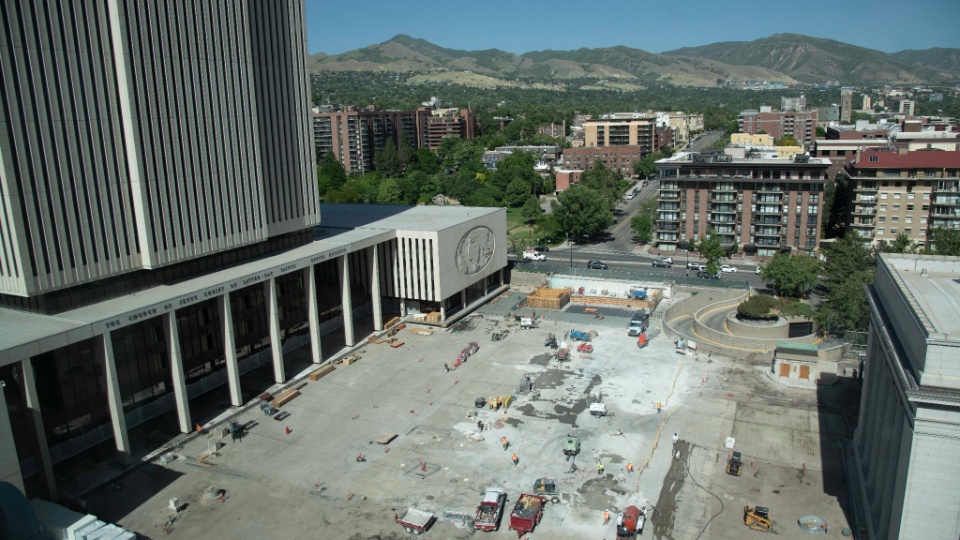
Temple-Square-Reno-Update-2021
A view of the Church Office Building Plaza after the removal of a large fountain, Salt Lake City, June 2021.© 2021 by Intellectual Reserve, Inc. All rights reserved.